Architects Lauren and Eric Wendlandt with Kansas City based Framework Design architecture firm are the brains behind this 6,500-sq.-ft. sustainable home that encompasses residential, commercial and workshop space in one. This Kansas City urban architecture has character, inside and out. The wood clad house combines a natural appeal with industrial-chic elements, artfully blending a home atmosphere with an inspired and equally inspiring workspace. The warm wood that gives this urban house its rustic style was salvaged from local barns and oak reclaimed from area remodels, giving this house design its distinctive flavor. Expansive windows create the feeling of being outdoors, which is enhanced by all the wood details. A contemporary staircase features floating steps and a railing made from a pipe, adding authentic loft-style flair to the space. This sustainable house has more to it than meets the eye, such as a rainwater recycling system, radiant flooring, tankless and solar water heaters, photovoltaics, recycled insulation and tiles, passive ventilation, thermal stone walls, natural lighting, dual- and low-flush toilets and shower heads, and a rooftop garden in the works. (via Trendir)
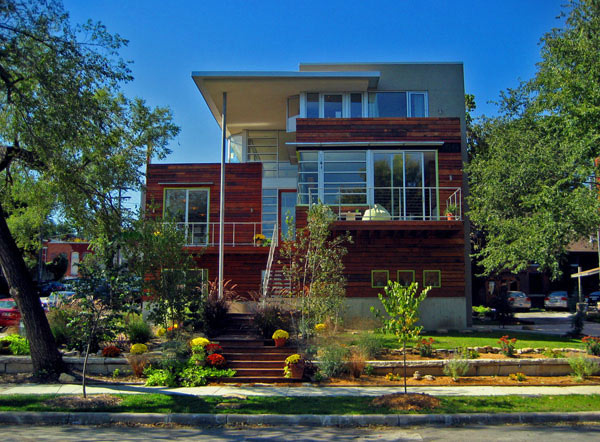
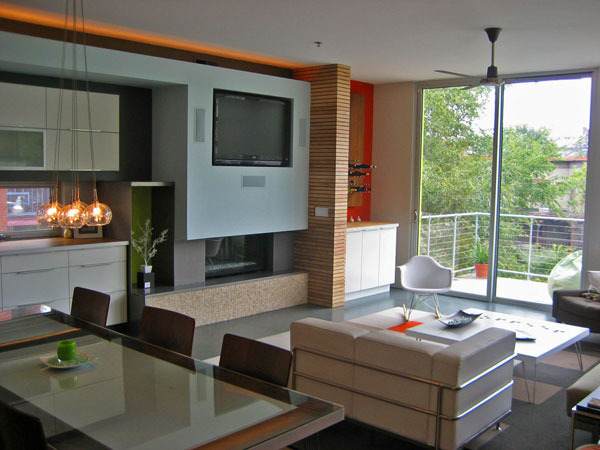
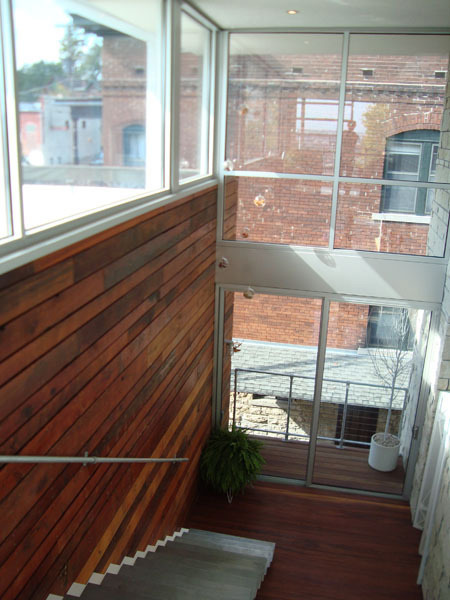
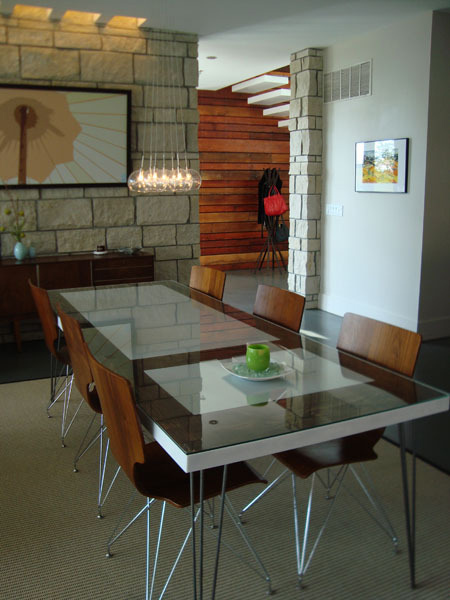
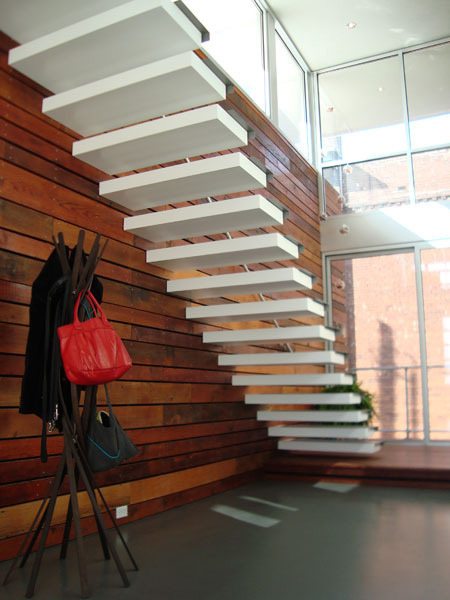
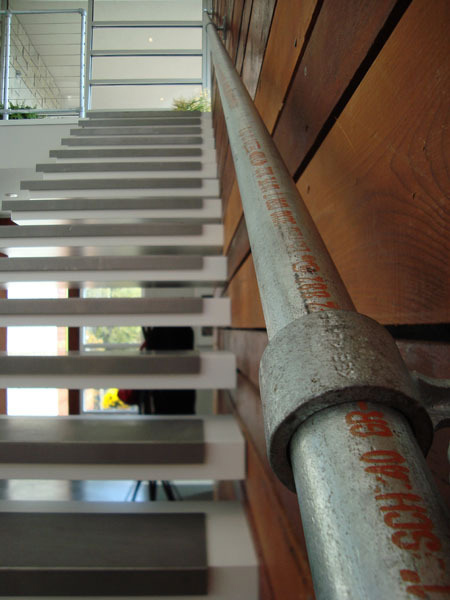
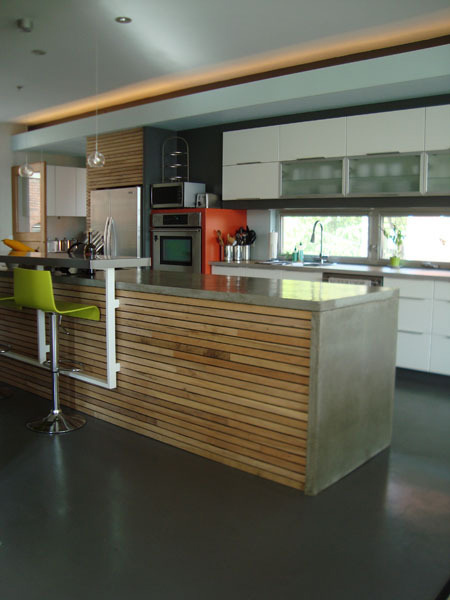



No comments:
Post a Comment